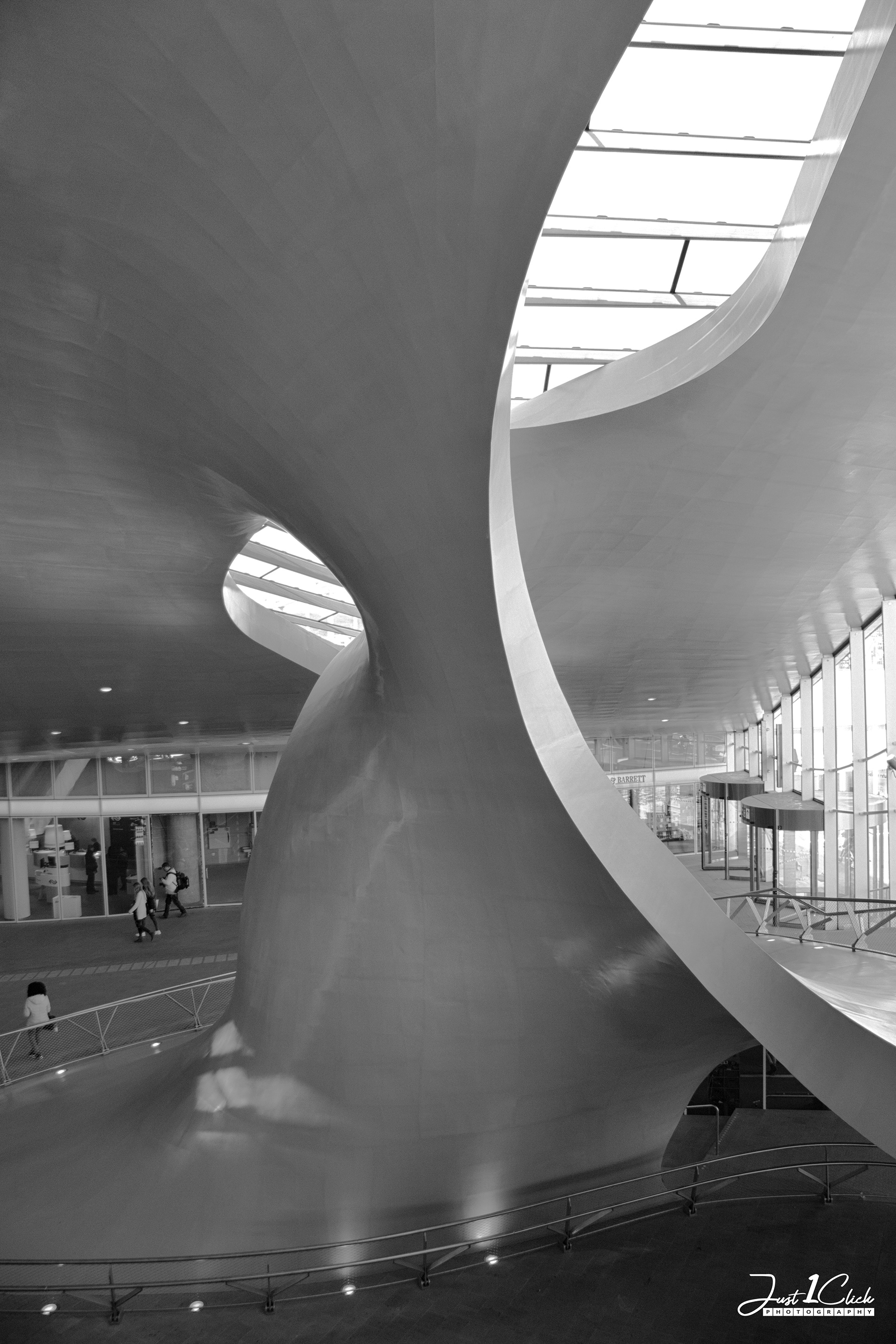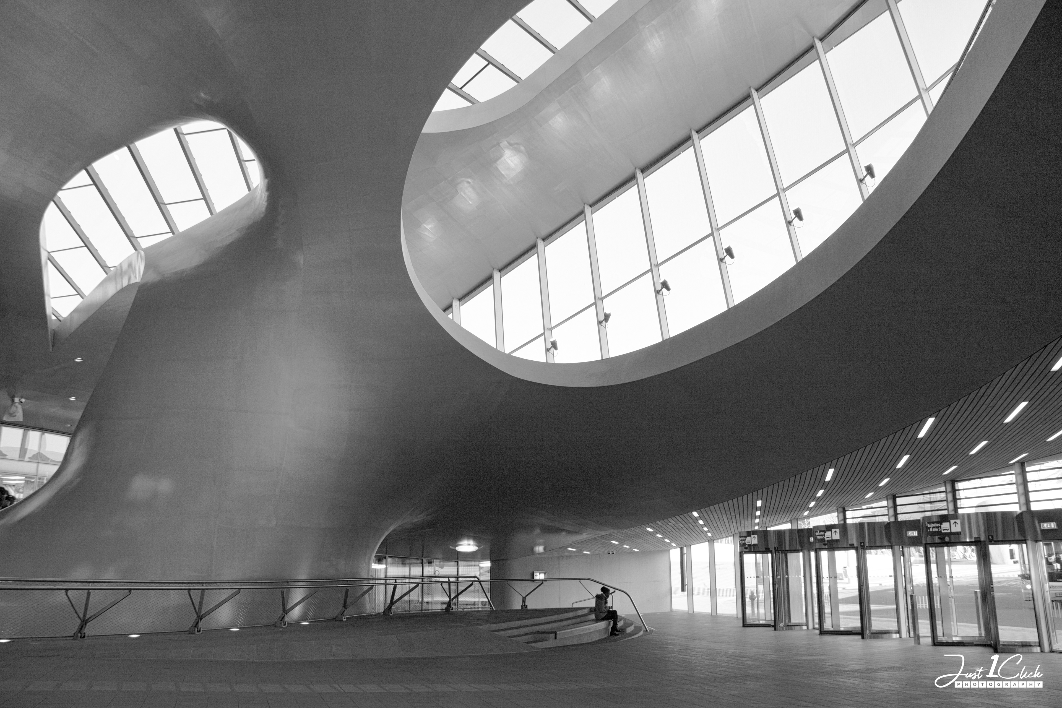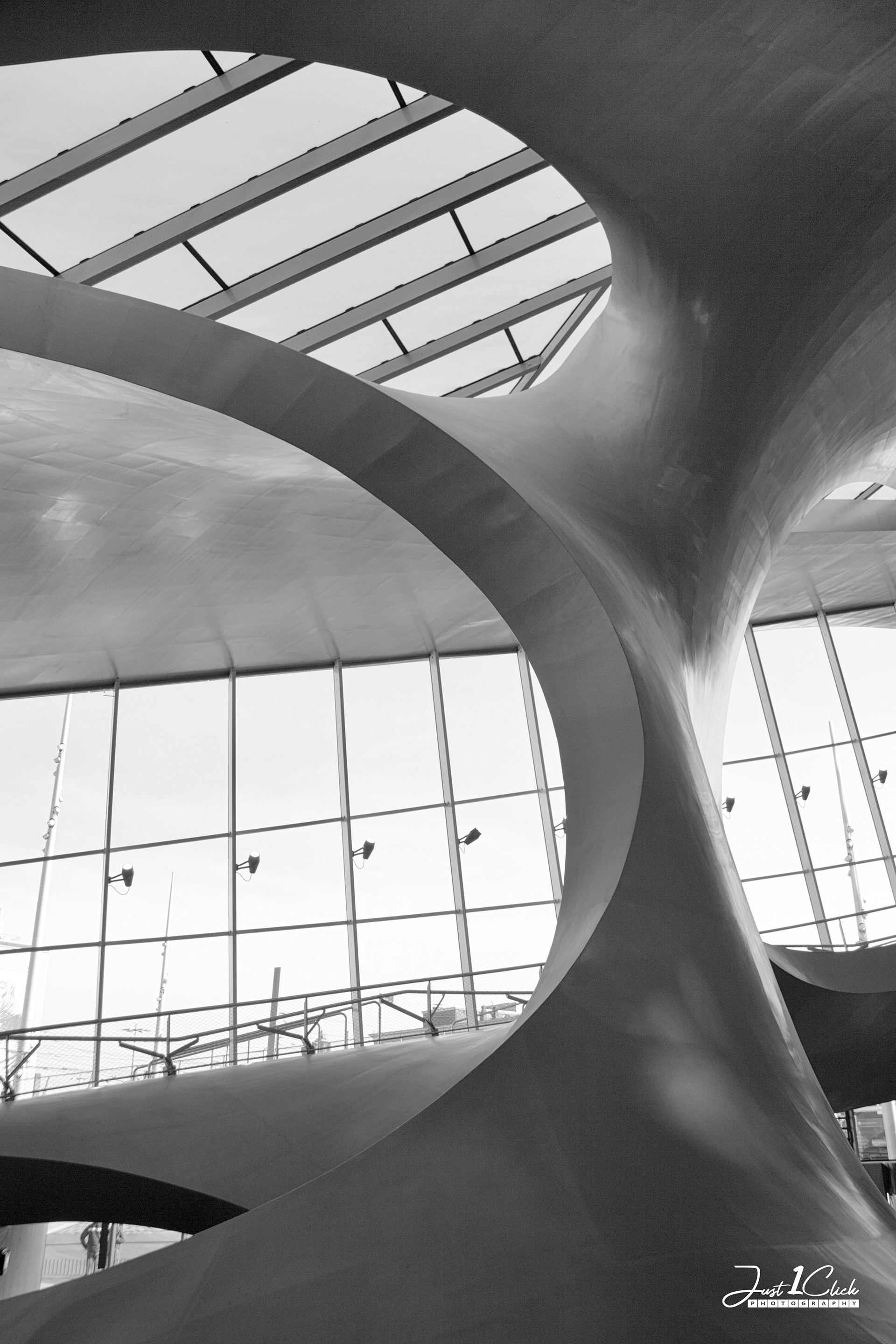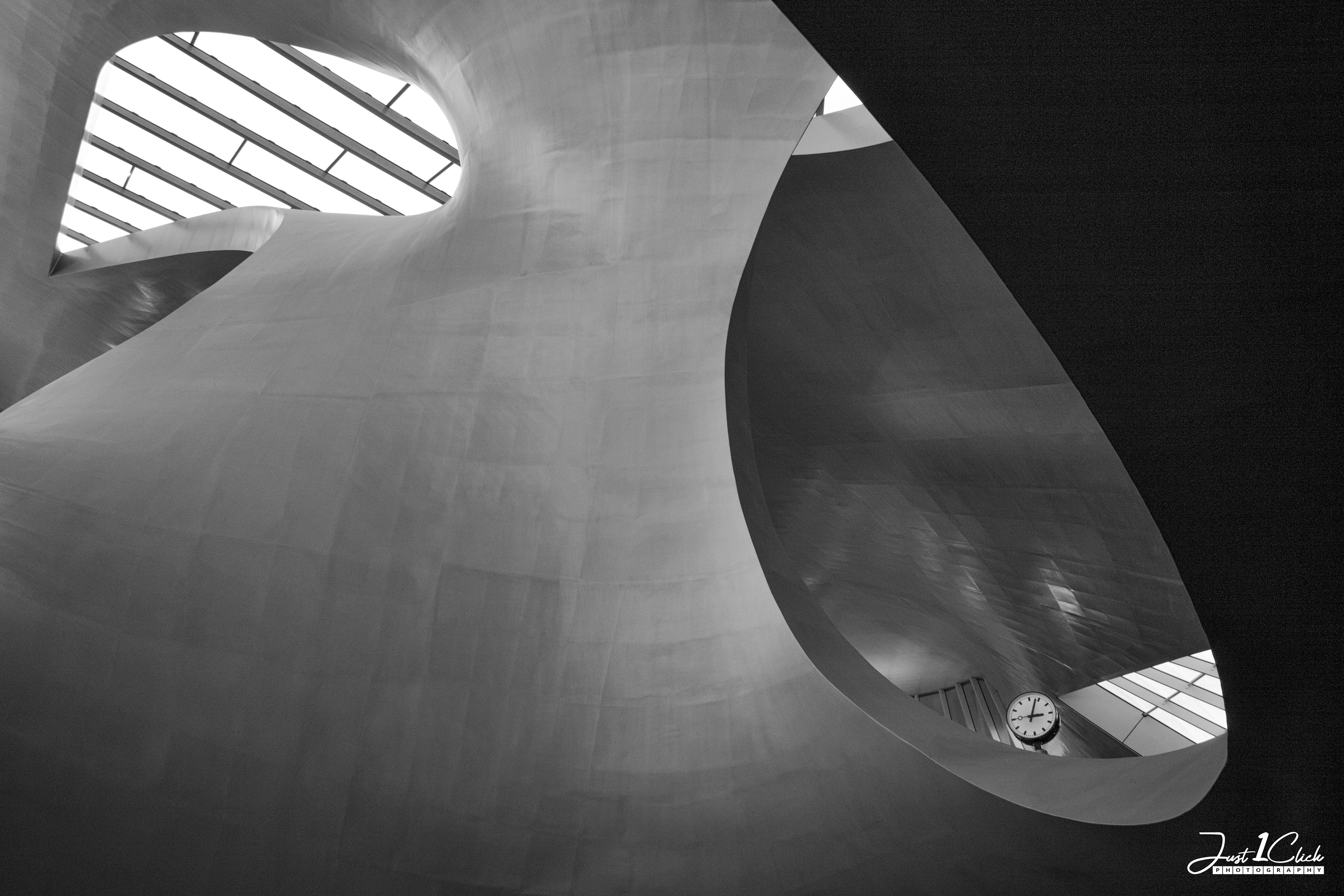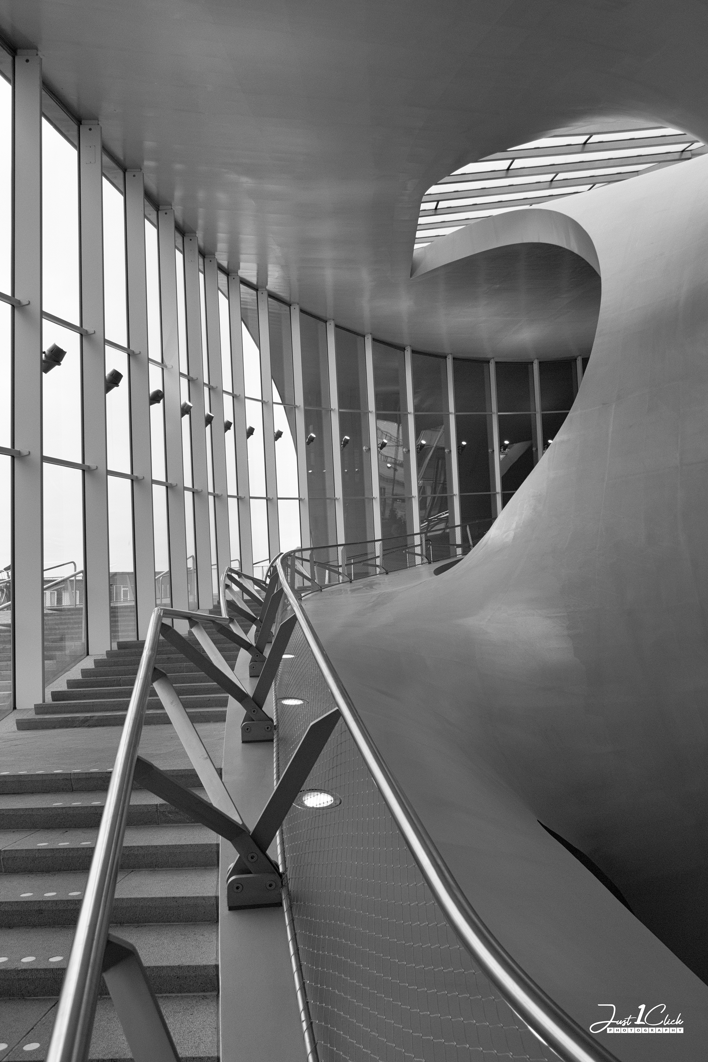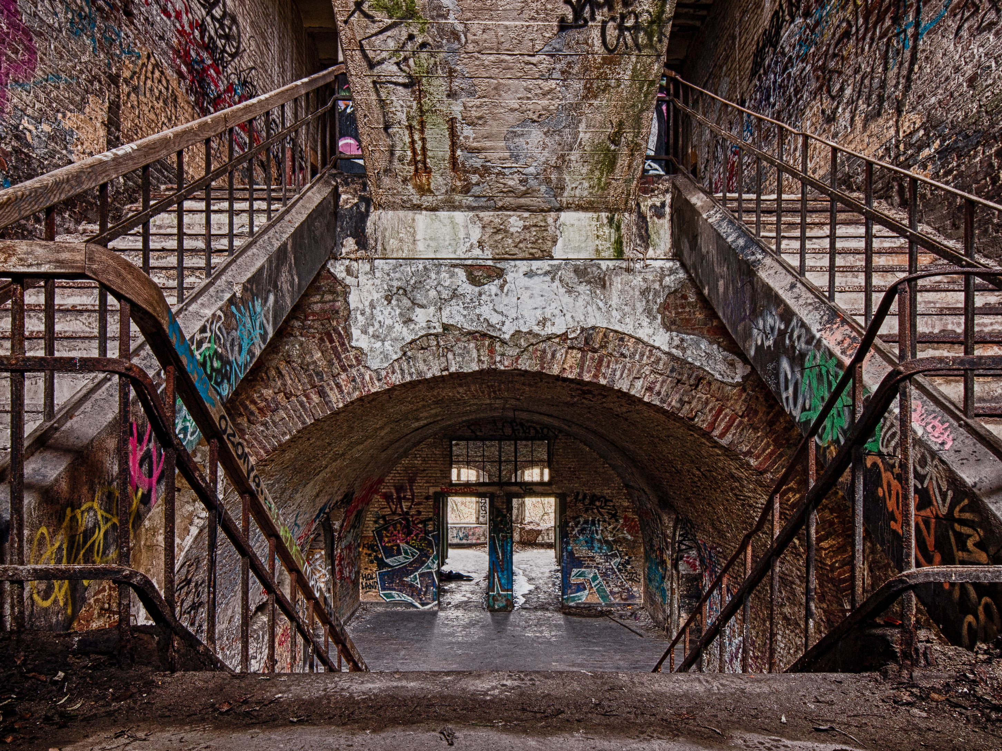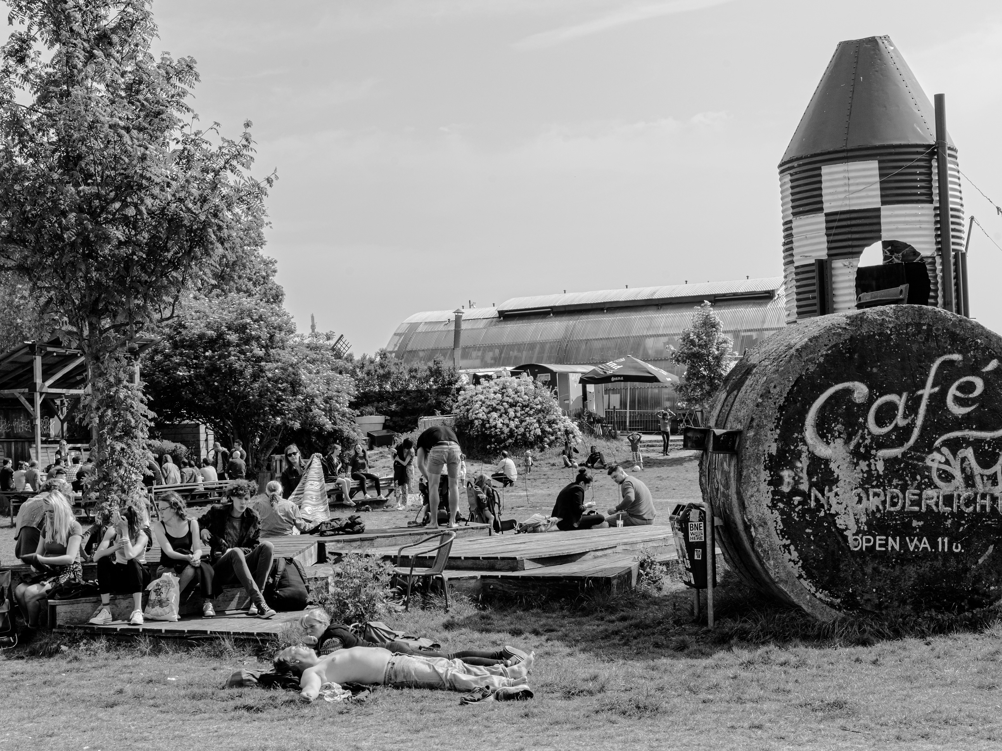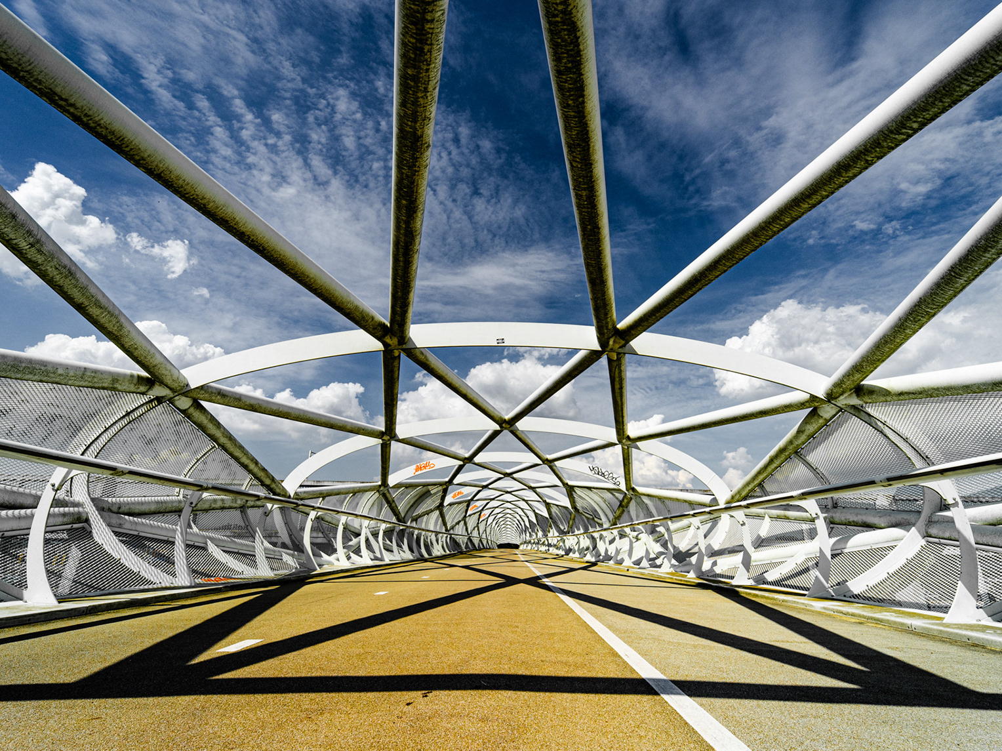Central Station Arnhem
Function: Pivot for various means of public transport Architect: UNStudio, Amsterdam, The Netherlands (www.https://www.unstudio.com) The design for Arnhem Centraal uses the natural differences in height in the city. Thanks to multilayer land use and rolling forms, the station is easily accessible and well-organized.
Light, space and comfort are elements that are central to the design. The station hall is the pivot between the various transport flows.
